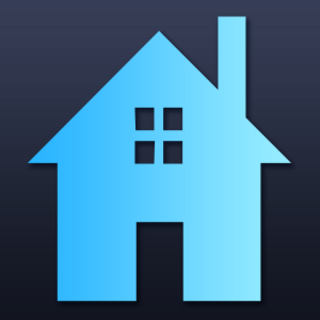dreamplan
-
NCH DreamPlan Plus 9.00 macOS
File size: 8.23 MB DreamPlan Home Design Software is a user-friendly application whose main function is to provide you with the proper means of creating a 3D plan of your future home, in just a few steps. The program is very easy to work with, featuring several tabs corresponding to the... -
NCH DreamPlan Plus 8.61
File size: 9.65 MB DreamPlan Home Design Software is a user-friendly application whose main function is to provide you with the proper means of creating a 3D plan of your future home, in just a few steps. The program is very easy to work with, featuring several tabs corresponding to the... -
DreamPlan Plus 8.52 macOS
DreamPlan Plus 8.52 macOS | 8.23 MB | DreamPlan is an intuitive home and landscape design software that swaps between 3D, 2D, or blueprint view. Start with an open plot, load a sample project, or trace from an existing blueprint. Walls, Windows, Doors and more are easy to measure and snap...- Farid-Khan
- Téma
- dreamplan macos plus
- Válaszok: 0
- Fórum: MacOS
-
NCH DreamPlan Plus 8.46
NCH DreamPlan Plus 8.46 | 9.4 MB | DreamPlan Home Design Software is a user-friendly application whose main function is to provide you with the proper means of creating a 3D plan of your future home, in just a few steps. The program is very easy to work with, featuring several tabs...- Farid-Khan
- Téma
- dreamplan dreamplanplus8 nch plus
- Válaszok: 0
- Fórum: Programok
-
NCH DreamPlan Plus 8.46
File size: 9.39 MB DreamPlan Home Design Software is a user-friendly application whose main function is to provide you with the proper means of creating a 3D plan of your future home, in just a few steps. The program is very easy to work with, featuring several tabs corresponding to the... -
NCH DreamPlan Plus 8.39
NCH DreamPlan Plus 8.39 | 9.4 MB | DreamPlan Home Design Software is a user-friendly application whose main function is to provide you with the proper means of creating a 3D plan of your future home, in just a few steps. The program is very easy to work with, featuring several tabs...- Farid-Khan
- Téma
- dreamplan nch plus
- Válaszok: 0
- Fórum: Programok
-
NCH DreamPlan Plus 8.39
File size: 9.39 MB DreamPlan Home Design Software is a user-friendly application whose main function is to provide you with the proper means of creating a 3D plan of your future home, in just a few steps. The program is very easy to work with, featuring several tabs corresponding to the... -
NCH DreamPlan Plus 8.31
NCH DreamPlan Plus 8.31 | 9.39 MB | DreamPlan Home Design Software is a user-friendly application whose main function is to provide you with the proper means of creating a 3D plan of your future home, in just a few steps. The program is very easy to work with, featuring several tabs...- Farid-Khan
- Téma
- dreamplan nch plus
- Válaszok: 0
- Fórum: Programok
-
NCH DreamPlan Plus 8.31
File size: 9.39 MB DreamPlan Home Design Software is a user-friendly application whose main function is to provide you with the proper means of creating a 3D plan of your future home, in just a few steps. The program is very easy to work with, featuring several tabs corresponding to the... -
NCH DreamPlan Home Design Software Plus 8.30 macOS
NCH DreamPlan Home Design Software Plus 8.30 macOS | 11 MB | DreamPlan is an intuitive home and landscape design software that swaps between 3D, 2D, or blueprint view. Start with an open plot, load a sample project, or trace from an existing blueprint. Walls, Windows, Doors and more are easy...- Farid-Khan
- Téma
- design dreamplan home nch software
- Válaszok: 0
- Fórum: MacOS
-
NCH DreamPlan Plus 8.23
DreamPlan Home Design Software is a user-friendly application whose main function is to provide you with the proper means of creating a 3D plan of your future home, in just a few steps. The program is very easy to work with, featuring several tabs corresponding to the operations you can perform...- Farid-Khan
- Téma
- dreamplan nch plus
- Válaszok: 0
- Fórum: Programok
-
NCH DreamPlan Plus 8.21
DreamPlan Home Design Software is a user-friendly application whose main function is to provide you with the proper means of creating a 3D plan of your future home, in just a few steps. The program is very easy to work with, featuring several tabs corresponding to the operations you can perform...- Farid-Khan
- Téma
- dreamplan nch plus
- Válaszok: 0
- Fórum: Programok
-
NCH DreamPlan Plus 8.21
File size: 9.37 MB DreamPlan Home Design Software is a user-friendly application whose main function is to provide you with the proper means of creating a 3D plan of your future home, in just a few steps. The program is very easy to work with, featuring several tabs corresponding to the...









